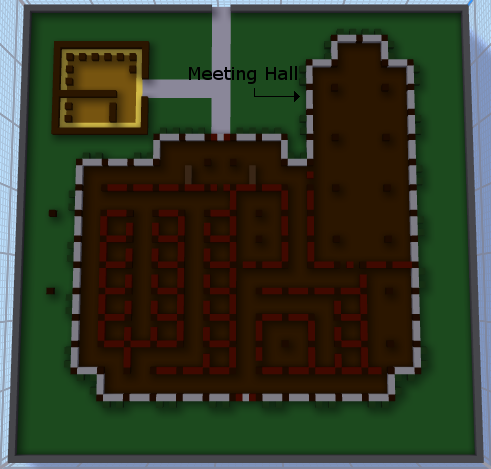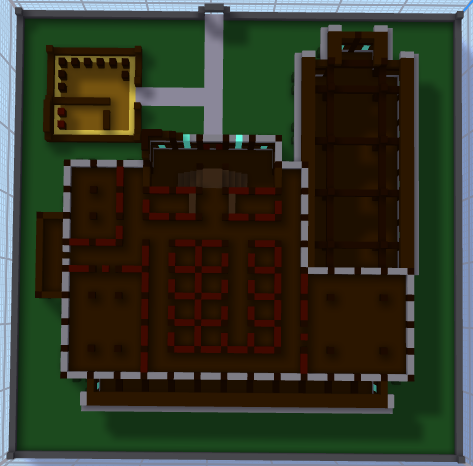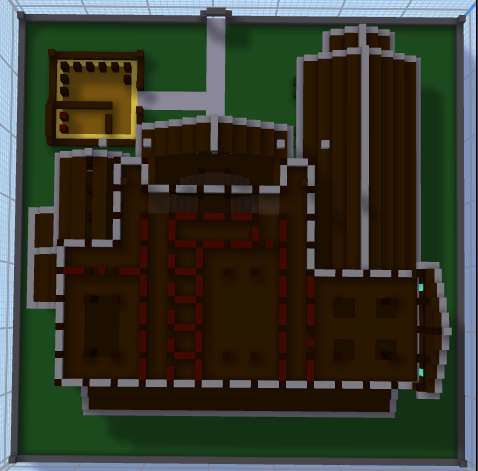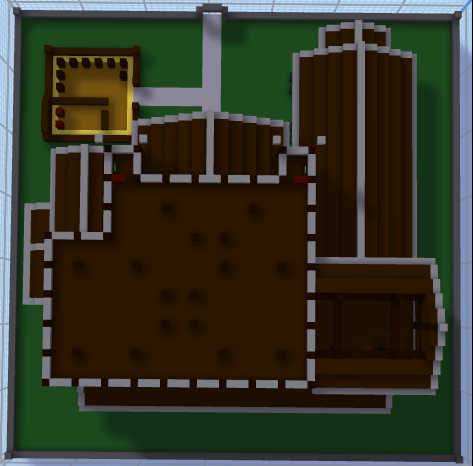Edit: I re-counted and the build is actually 26 blocks tall, not 25.
Just thought I’d post this design I had for a Guild Hall. It’s based on a build I did a long time ago when the game was still called Oort Online. (For those of you who were around back then, it was on the world with all the ice and the huge stone pillars everywhere. Can’t remember what the world was called.)
It measures about 71 blocks wide, 71 blocks long, and 25ish blocks tall.
It has:
- 4 Floors
- 48 Rooms
----- Including a large meeting hall which can be seen as the long, single story section in the first image. - A huge attic for storage
- And a little training area
Note: This is a slightly older version, my newest one has a fireplace + chimney in the back right section and some decorative plants around the first floor windows. I’ll have an image of that version up later as well as some images showing the floor layouts.
Front Right View
Back Left View
Top Down View
And an image of it made of glass because Reasons.
I would be on building this but my computer currently can’t handle the game even on the lowest graphics settings so if anyone wants to use this for their own guild hall go right ahead.



